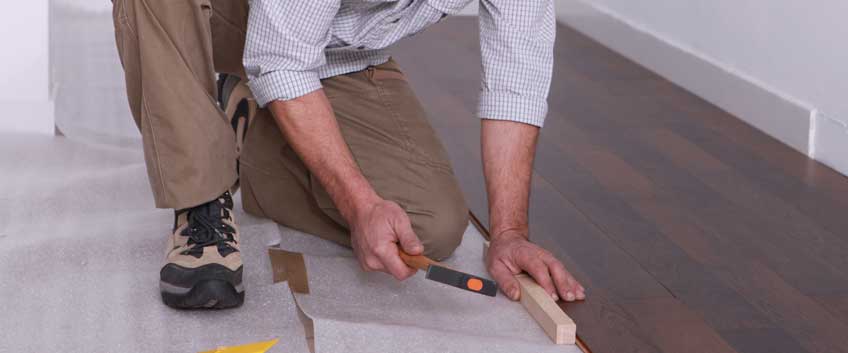
What do you need to know before considering wood floor installation at your home, or workplace? Wood flooring is a good option in most situations. Besides being very beautiful and promising a cosy and eye-catching appearance everywhere where fitted, wooden floors are naturally very long-lasting and easy to maintain, which makes them a good solution for particularly every project. However, they could sometimes be a subject of issues under certain conditions and in order to enjoy many years in a row without dealing with too many major problems, we have to make sure that we choose the best type and construction for our situation. We can easily make a good choice, knowing and understanding some of the installation basics. Let’s have a look at this article.
A key to every successful wood floor installation is preparation and knowing where to start. The first thing we pay attention to is the subfloor. Ensuring that the essential subfloor tests are made is our first job and our ticket to a long-lasting and very solid wooden floor that will serve us for many years. The best concrete subfloor is clean, dry and smooth with no bumps of more than 3mm. Evening and drying out the subfloor is the job of the specialists and professional technicians and you have to ask for help from your local flooring company if you face such problems, otherwise, wood floor installation is not recommended. However, a slight unevenness can be eased out by the right sort of underlay. If the subfloor cannot be completely smooth and dry for some reason, the specialists recommend installation of underlay under engineered wood flooring that is fitted the floating way.
The type of subfloor itself is also important. As we have mentioned, concrete needs more attention and usually needs moisture-proof underlay, which a timber subfloor naturally won’t need.
Now, once the wood materials are acclimatised to their new environment, here are the next steps that lead to a beautiful and solid wooden floor:
- Door frames must be trimmed and undercut to allow the floorboard to fit under.
- Boards and planks are better laid alongside the sunlight coming from the biggest window in the room because that way it creates an impression and illusion of a bigger space and a sleek and elegant look.
- An expansion gap of a minimum of 15 mm must be left between the wooden planks and the walls. These gaps allow the wooden boards to expand and contract due to moisture and other impacts without cracking. Don’t worry, because these gaps won’t be visible after placing decorative skirting.